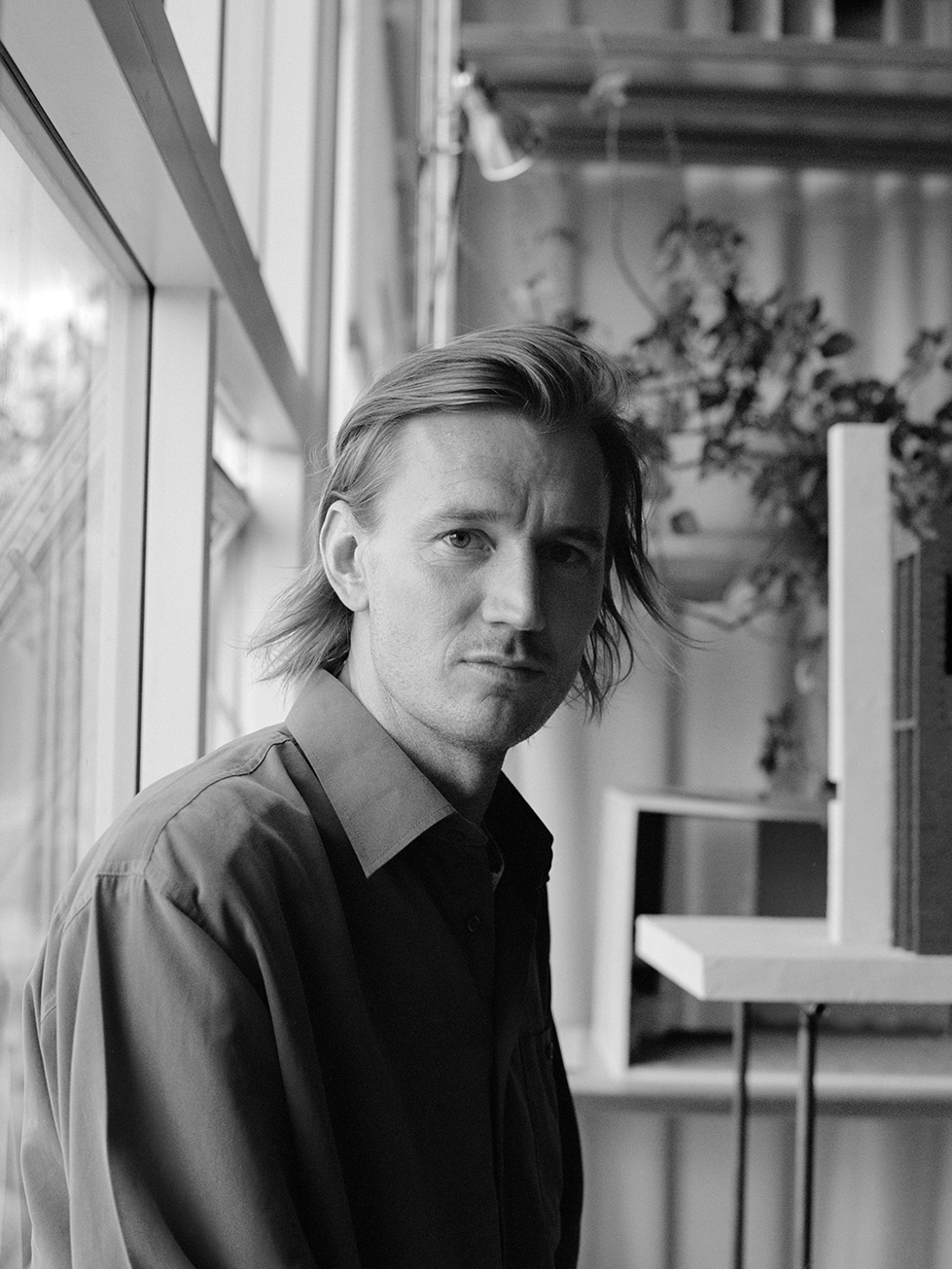 credit
Lasse Dearman
credit
Lasse Dearman
SØREN PIHLMANN
︎︎︎Callum Symmons
CS
How would you articulate a relationship with the past in your work: with the idea of inheritance and also disinheritance?
SP
It’s an interesting question, because I think that we are really faced with this idea of inheritance in all our projects. In general, we really look into existing things, really try to understand what we already have been given in the first place. We want to see how that can be translated into something that is relevant again today. I think the reason why we think and practice in this way is in order to create some kind of continuity.
We don’t feel it seems very appealing, especially for architects, to constantly redevelop everything from scratch, over and over again. I think on many levels, what we actually need is continuity. But of course, that continuity can be difficult to create, when, for instance, some of the biggest, most urgent agendas that we have today is to figure out a way to build without leaving such a huge carbon footprint and also without using as many resources as we used to do.
It’s always difficult as we tend to fall in love with our built legacy. We can’t replicate it, because in many ways it is wrong and problematic in a contemporary context. So we have to find out what we can learn from it, what can still make sense today? And what does it teach us? And how can we continue to build on top of its legacy, but in a way where it retains its relevance today? I really think that this is a discussion that we have on a daily basis.
CS
What inheritance do you hope to pass on through your practice?
SP
I think what we spend most time on is trying to build in a way that is technically simple. Which actually is super difficult, because the demands upon our built environment keep on increasing: we want our buildings to perform better and better. The easy way to get there is just by introducing more and more carbon intensive materials, more insulation, vapor barriers, technical ventilation systems, and so on. And in a sense, you often have to do that in order to keep up with these contemporary demands.
But we think something interesting happens in architecture when we come up with a solution, that is both simple in the volume of resources we use, using fewer resources, but also simpler aesthetically and constructionally. There are many things that you touch upon when you when you start to have these discussions, but I hope that we can pass on a building culture that requires fewer materials and requires only a small number of elements in order for it to work.
CS
The idea of a ‘building culture’ seems something quite specific to Danish architectural discourse, maybe more so than in other European contexts.
From my perspective, the concept of inheritance almost seems like an intrinsic, essential aspect of a lot of the work produced by your office.
There are two projects that stand out in this regard however. The first is a recent gallery fit-out in Copenhagen, and the second being an earlier student housing building on the outskirts of Aarhus. They both clearly allude to an understanding of their respective inheritances in the ways that they were developed. Yet each one approaches it from a very different direction. I wonder if you could speak about the differences between the two projects, and what you learned from each one? It even seems as though you almost approach an idea of inheritance directly, as a conceptual framework for the architecture?
Student Village
Project Description (credit Pihlmann Architects/Kim Lenschow):
“Student Village is a transformation and extension of Søgaarden, a traditional half-timbered farm from the 17th century just outside of central Aarhus. Søgaarden once served as a cattle farm but lost its original function when it was absorbed by the growing city, leaving Søgaarden as an oasis of rural idyll nestled between highways and malls – a small village encircled by an ever-expanding cityscape.
The native character of Søgaarden is maintained and around it seven new housing units are built. They stand as contemporary interpretations of the original farm and draw references to it both by virtue of their shape, materiality, and construction. Between the buildings a network of streets, passages, and courtyards create an intimate and social space where new and old appear side by side.”
 Credit Hampus Berndtson
Credit Hampus BerndtsonSP
If we start with the student village project. It was an interesting project because it was my brother who was the client. He was the one who found the old farm. I was newly graduated at that time and he asked if I could come up with any idea for it. He was out finding stakeholders and people to invest in the project. We managed to combine this partnership into a coherent project which people wanted to buy in to.
The direction of the project was driven primarily by its context. The site was a kind of special area, because it had undergone a very dramatic change from being a small, classic, 17th century village into this suburban area with highways, and therefore more than one of the farms have been taken down. So this søgaarden, as it was called, meaning ‘lake farm’, was the only one left. The initial discussion of the project was very much about which aspect of this context we might want our project to inherit. Do we think that this translation, the site’s development into a suburban area with highways and so on, is the most interesting part? Or is it instead about trying to put forward some of the lost qualities of the village? This was in the end the direction that we took.
We looked into local archives, figuring out what the layout of this type of village was before they took all the old farms away. And then we tried to recreate that in a way. But we did that not simply to recreate a village in a romantic, nostalgic way but because we thought that it was actually an interesting layout that would fit perfectly with the new programme that we had to create, student housing.
These traditional star-shaped villages in Denmark, they have an outer periphery, pointing towards the surrounding landscape. Of course, in the old days, that gave their residents an opportunity to easily go out in the fields, do the harvesting, and so on and go back to the farms. But then simultaneously, they were arranged in clusters, so all the farm owners were very close to each other, so they had this small village typology in the middle, which created a better social connection, a bond between each farm owner.
We really enjoyed translating this type into a new programme where this social bond would be between the students, living very tightly together. But then of course, each of the students also had their own unit facing towards the surrounding landscape, allowing them a good opportunity to withdraw, to get away from this social intensity.
So in that sense, the project was really about figuring out the qualities of an existing context, and the reasons it was this way, why was the layout as it was? Then, after making this research, considering if we had found any way of translating it into a new contemporary situation where it also makes sense? So really we’re not trying to create a museum here, for people to understand how farmers used to live in the old days. It’s actually because there was a genuine, relevant quality in the historical architecture that we might implement today. And nonetheless, at the same time, we can create some kind of continuity with the old legacy of the site that would have been abandoned and lost without the new project.
So I think, in many ways, this project was really a process of reaching an understanding of the site. In this instance it was mostly between the scale of the village and that of the building.
What we then started to discuss here at the office and realized was that the deeper we can get into this thinking, or the smaller the scale it operates at, the more interesting it starts to become. In other words, when we begin to talk about resources as well, not just the layout of the buildings: can we simply renovate a building with what’s already materially there upon the site?
And that was the approach to the art gallery project. It was also an old building, from the 30s. It had undergone many transformations over its lifetime, but when we first came there it was the office of a bank. So it had these standard elements from these office typologies: suspended ceilings and gypsum boards, and glass walls, and so on. And here what we tried do was to use this found condition as a constraint for this new layout. Everything already there became our resource bank that we had to find a new use for. We came up with the project’s concept based on the elements that we already found in the site. So in a way, it is kind of like the same approach, I would say, but here it’s just more focused on the smaller, component scale in this art gallery.
Art Hub Copenhagen
Project Description (credit Pihlmann Architects):
“By rethinking and reusing the elements added over time, the space is redefined based on an interpretation of the genuine atmosphere and spatial composition. No layers are added, instead the existing ones are peeled away, leaving the distinctive spirit of the space exposed.
Both development and execution have been carried out in collaboration with Archival Studies. The two processes have taken place simultaneously, which is essential for the project as a case study – it is an archaeological process, which dissects the architecture layer by layer, dynamically creating a catalogue of possibilities. Every building consists of a series of components. By exposing and reconsidering them anew we can explore their untapped functional and aesthetic potentials. Consequently, a sensitivity emerges by rethinking the components.
The suspended ceiling tiles, known from various generic office spaces, have been dismantled and redefined. The slender aluminum profiles are left as a coarse-mesh filter, while the white tiles are reorganized into flexible, suspended folding walls. They hang as staged elements emphasizing the varying hue and intensity of the light, drawing references to both Kødbyen’s history and the surrounding facades.”
![]()
Credit Hampus Berndtson
![]()
Credit Hampus Berndtson
Project Description (credit Pihlmann Architects):
“By rethinking and reusing the elements added over time, the space is redefined based on an interpretation of the genuine atmosphere and spatial composition. No layers are added, instead the existing ones are peeled away, leaving the distinctive spirit of the space exposed.
Both development and execution have been carried out in collaboration with Archival Studies. The two processes have taken place simultaneously, which is essential for the project as a case study – it is an archaeological process, which dissects the architecture layer by layer, dynamically creating a catalogue of possibilities. Every building consists of a series of components. By exposing and reconsidering them anew we can explore their untapped functional and aesthetic potentials. Consequently, a sensitivity emerges by rethinking the components.
The suspended ceiling tiles, known from various generic office spaces, have been dismantled and redefined. The slender aluminum profiles are left as a coarse-mesh filter, while the white tiles are reorganized into flexible, suspended folding walls. They hang as staged elements emphasizing the varying hue and intensity of the light, drawing references to both Kødbyen’s history and the surrounding facades.”
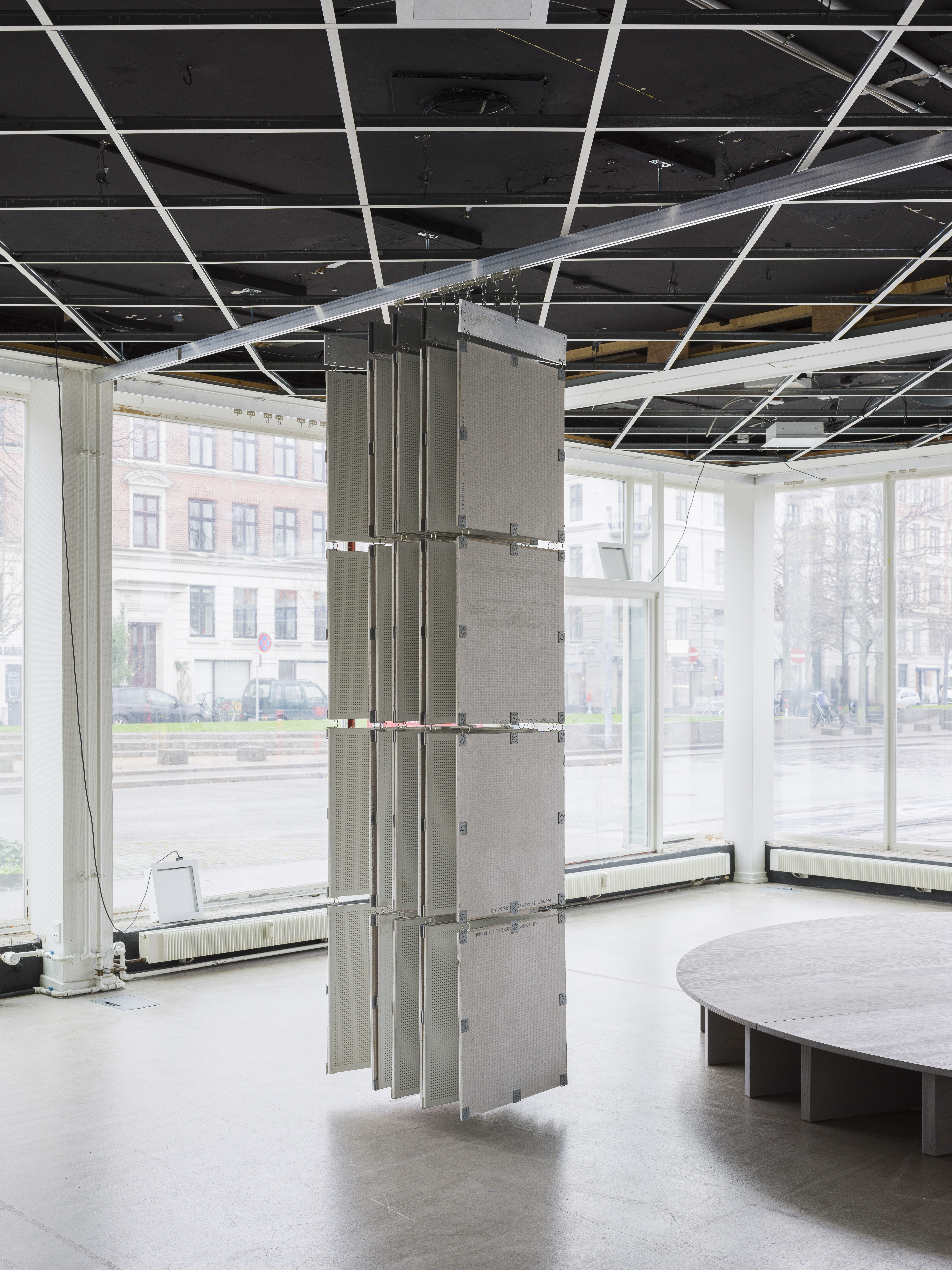
Credit Hampus Berndtson
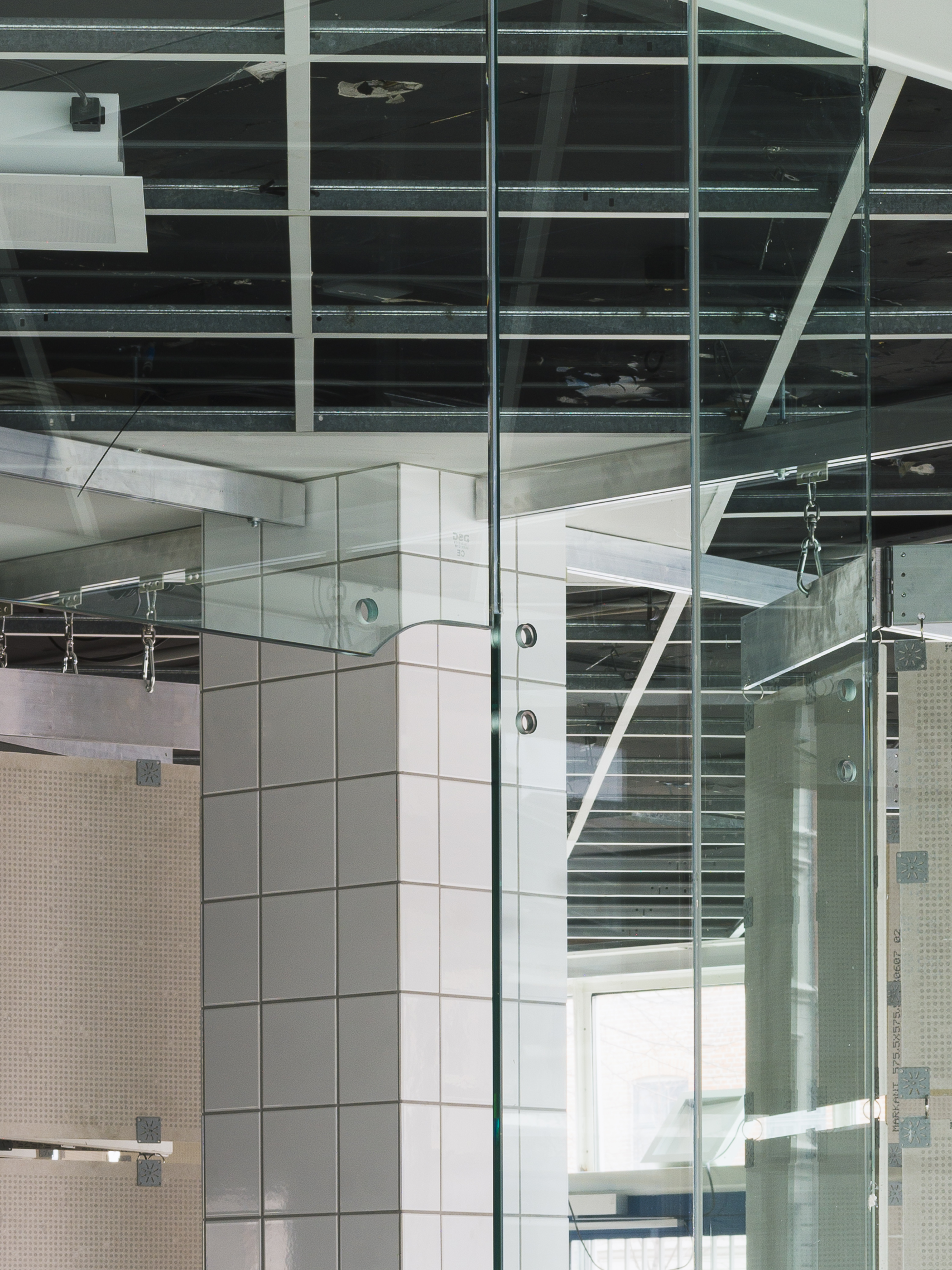
Credit Hampus Berndtson
CS
I also understand a progression between those two projects, a progression of thinking, from a typological level to a material level, let’s say. And the latter seems more distinctly representative of your office’s approach. I mean, it’s not a trick that we see being replicated very often: literally materially rearranging a context, in order to create a new architecture.
SP
That makes total sense. And I also agree that it is a progression. To begin with, in terms of our analysis, with the student village project that was as far as we could go. After that we really developed this idea of finding potentials in the qualities that already exist. The more we discussed this thinking in the office the more we moved towards conversations about our resources, and the source of this resource. The more we discussed this, the more it pointed us toward this idea of just using the things where they already are. Simultaneously, we found ourselves trying to begin technical discussions very early, because you know, that’s what makes the difference with this kind of proposal: normally you don’t do it, because it’s often super technical and demanding to take materials from a site and just reuse it on the site.
The projects that we are doing currently are going even further in this direction, and also trying to understand not just how to reuse things, but also even if we have to use something that is new, how do we create those things? Also at a small scale, material level: what kind of materials do we build with? Inevitably, there is lot of discussion around natural materials, of course that’s a big thing. Oftentimes however, there are also interesting hybrid components or hybrid materials which might employ some residual waste from another process, but a very industrial process, and then suddenly, you can use that in another material, and it becomes relevant again. We find this kind of transformative thinking and processes very interesting.
CS
You’ve talked about perceiving a degree of standardization within the architecture being built in Copenhagen, and attempting to disrupt this habitual practice with your own work. At the same time, it seems that the way that you’re attempting to do that is rooted in a deep understanding of the very same systems themselves. It’s almost a strategy you could describe as ‘against from within’?
SP
I definitely think that there’s a willingness to understand how these things come about, and then trying to see how you’re able to affect change by shifting something a little bit, even on a very small scale. But in order to do that, you really have to understand how things have been put together: how things practically work.
CS
There’s currently a lot of discussion around the notion that ‘everything needs to change’. Nonetheless, some kind of critical continuity seems equally essential, learning what we can from our current situation in order to actually achieve this change. Are there any specific architects or architecture that you are looking to when you’re employing this kind of thinking?
SP
The funny thing is if you go 200 years back, or even 300, we were building in this way I think, because there was a lack of resources. You were forced to rely on what was already in the place where you wanted to build something. So this thinking is not a fancy new idea. It’s something that we’ve already done, the only thing that has changed is, of course, time and our abilities. Because suddenly, we have machines, robots and a lot of other technologies and knowledge to help us that we didn’t have 300 years ago.
I think the initial ideas that creates a building, such as the half timbered farm that the student village took as its starting point, is exactly the same idea, of a simple construction, which we are discussing at the start of our conversation. It’s a super simple way of building: it is created in a way which allows change after some years if you want, if there are some new functions you need then the whole building structure will be able to adapt to that. And constructionally you’re using just the amount of resources that are needed for the architecture to work.
Also, the appearance of the architecture is purely due to pragmatic reasons. Yet at the same time, it has a super beautiful, ornamental structure that is clearly visible. But it’s not there just to please the discipline, but it’s actually there because there’s a reason for it. I think it is a very holistic approach to architecture, where the place that you inhabit, the resources that you harvest, and the building that you build are all in a kind of intimate balance with each other. And I think that this is the approach and attitude which we are trying to introduce again, but in much more complex world. Nowadays we are confronted by so many ruins and problematic structures from the 60s, filled with concrete and so on. At the office we wonder if we might reintroduce this very holistic perspective into this contemporary situation: looking simultaneously to context, to resources and to architecture and creating work where all of these things are in touch with each other.
CS
It seems appropriate to also talk more widely about architecture in Denmark. There was a recent exhibition at the Utzon Centre in Aalborg: Super Dansk that, for me, exhibited a kind of self awareness and almost a theoretical cohesion amongst a new generation, let’s say, of Danish architects. How closely do you feel aligned to this framing of ‘Super Dansk’? What do you feel distinguishes this generation from that which came previously?
SP
Yeah, okay. So I think on many levels at the office, we are part of this new generation of younger emerging architects in Denmark. And I think if we look at generation that was just before us, like the one that I mentioned before, with Bjarke, and then Dan Stubbergaard, and all these figures, our position is on many levels in opposition to everything that they did.
But nonetheless, it’s not in opposition to the history of Danish architecture, because if you go back further a generation or two, to the classical modernists and you know, all the most famous Danish architects. These figures were very much dedicated to working with materials and attempting to find simple solutions to complex problems. And they also worked on a detailed level that was super impressive.
But then it seemed as though this culture disappeared into an eagerness to always build something that was more exciting than the one that you just did. And this worked at the time: if you look at those offices now, which came forward in the early 2000s, they are now the biggest offices that we have in Denmark. Of course, Bjarke was the front runner, but there was also so many other offices that brought the same idea, the same approach. I would even say actually, on all levels, that the emerging architects of today are working in sharp contrast to all the ideas that this previous generation implemented.
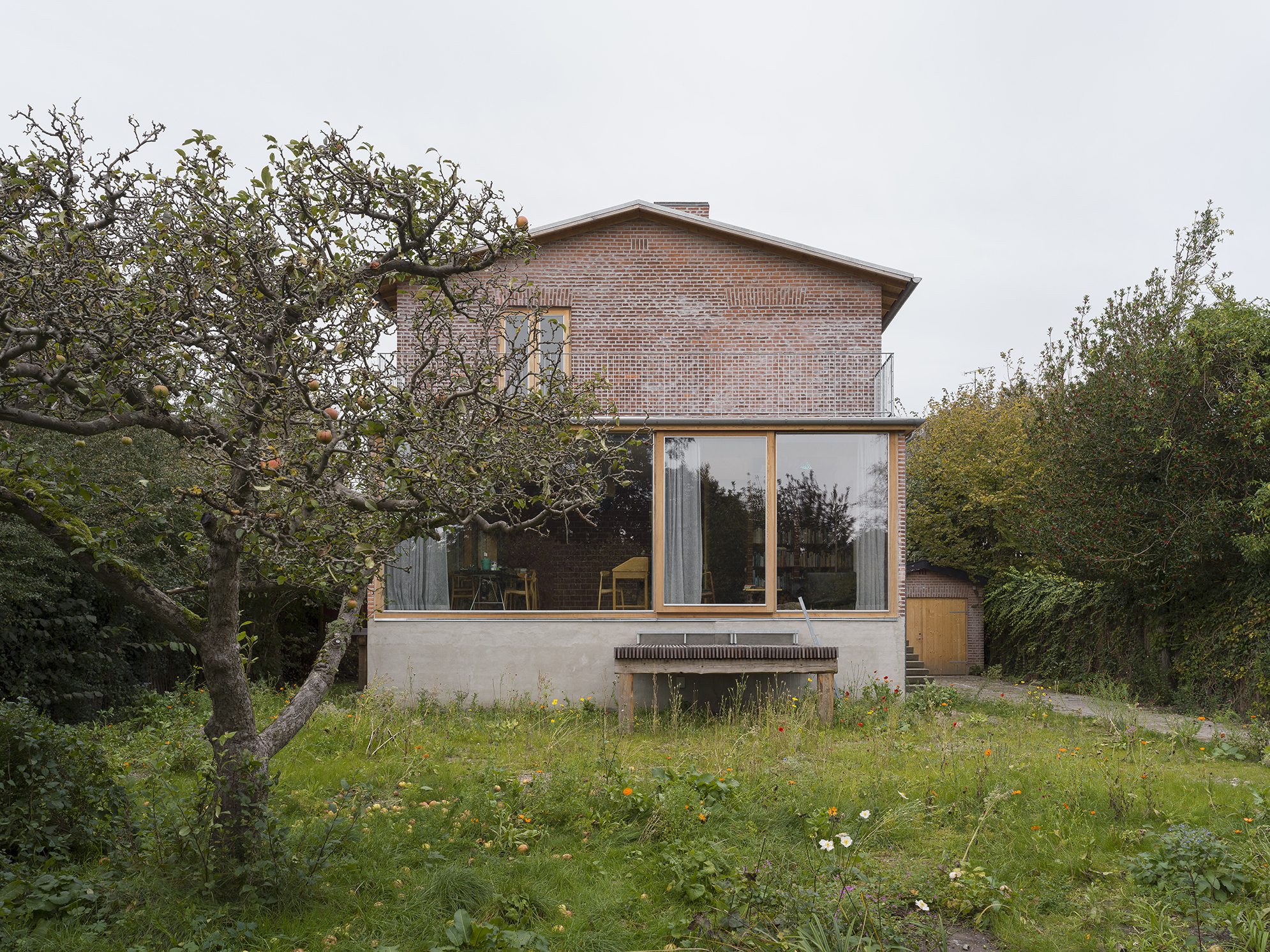
Credit Hampus Berndtson
House 14a
Project Description (credit Pihlmann Architects):
“ The transformation creates a non-hierarchical collage, combining plain and grand materials with constructional traces from changing times. It presents a building that explores its own past and acknowledges to be just one stage in a continuous process, which is still ongoing.
The house was originally built in 1951, standing as a classic example of Danish post-war housing: an unpretentious cubic box, two floors atop a basement, evenly distributed windows, red brickwork, and a pitched roof.
This archetypical typology remains, but alterations and their traces gradually appear. On the outside, new wider openings towards the garden are obvious while flat arches over the infilled windows are preserved as subtle reminiscences of past conditions.
The transformation regards the building as a mine. It was planned mostly on-site rather than digitally. Existing elements are interpreted anew, and what is removed is merged with what is added, e.g., pieces of crushed brick from the façade being used for the terrazzo stair treads and flooring.
Every intervention occurs with varying apparency; from the crushed bricks and the maintained fragments of flooring to the reworked exterior masonry and the insertion of three interposed vertical brick cores. “
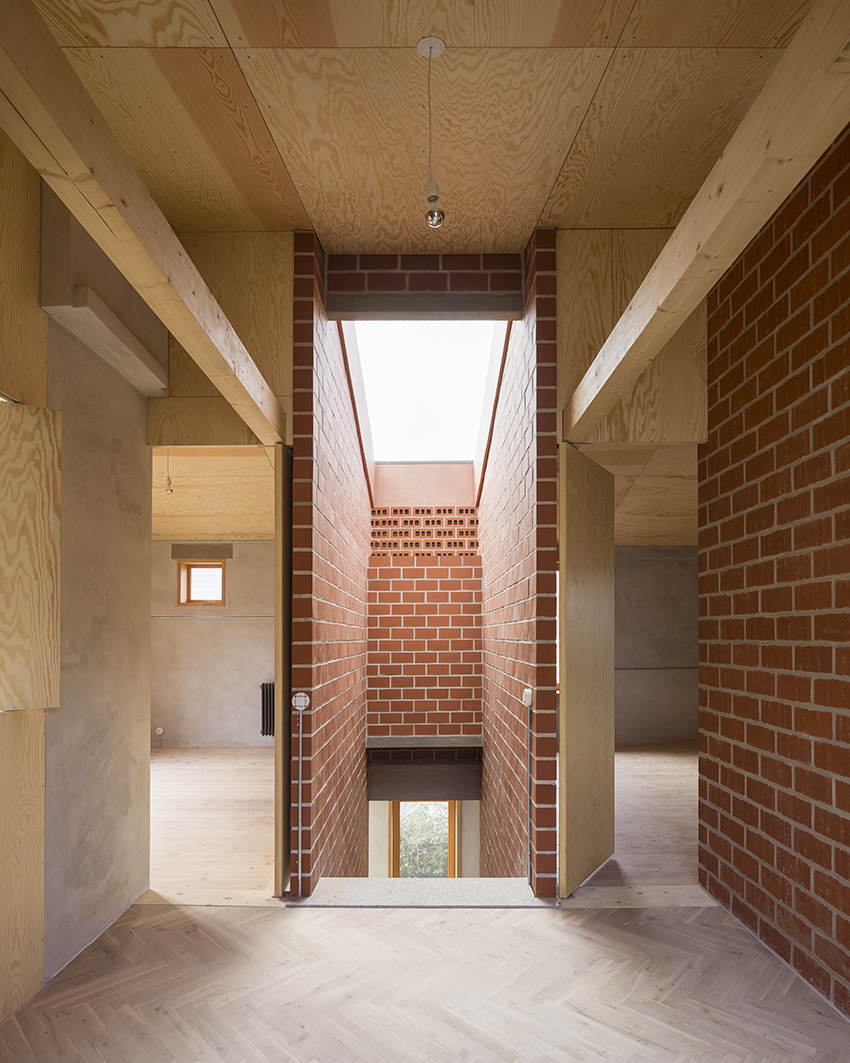
Credit Hampus Berndtson
CS
I mean, I guess it’s not by accident that it’s Super Dansk in opposition to Super Dutch. For me, it’s interesting to wonder how this new generation came about. And I guess, whether the pedagogical situation in Copenhagen, maybe contributed to that shift? Or did you feel like that desire to reject what came before was from somewhere else?
SP
I think some of it came from inside the academy. I remember when I went into school, there were all of these different departments, yet all of them were focusing on this post-modern approach, where the focus was about understanding the landscape or spatial proportions and so on. And also about ‘flows’ in buildings. A lot of which came to Denmark also as a consequence of this Dutch movement.
But then suddenly there was a department at the School of Copenhagen that started to be more interested in investigating building culture and historic methods of construction. It was initially seen as very dry, many people knew it as being the boring department.
CS
This would be KTR (cultural heritage, transformation and restoration)?
SP
I think at that point, it was called Department 5. And then some of the people from department five founded KTR: cultural heritage, transformation and restoration. The programme set itself apart initially through their strict requirements upon the way you should hand in your design proposal. They wanted exclusively a 1:5 detail, 1:50 plans elevations and sections. And a 1:500 landscape drawing. So in contrast to these super creative proposals from the rest of the school, made in many different visual programs, at this department everybody was simply working with the drawing, nothing else. Sometimes photos of existing places. But Department 5 didn’t really work with layout, or renders and so on.
So this approach had very stylistic and very simple demands as to the format of the student’s work. At a certain point, people started to realize that there was something to the rigour of this approach. That there was something interesting about this consistency, and the detailed research, even though at first impression it had seemed rather boring. And that, in fact, it offers a lot more than just measuring up old buildings, and doing small iterations to what’s already there.
There was just a dramatic shift, it went very fast from being this boring, old school department to being the department where everybody wanted to go. Suddenly, they had to say no to students. I think that was the shift that we were part of when I was at the school. I went to the department as a masters student. I felt like we were part of that change that suddenly realised, okay, there is something to this department‘s attitude that is really interesting. It’s also a very impressive group of people working there, you probably know some of them. Victor Boye, from the office Kolman Boye. And of course Nicolai Bo Andersen plays a big role at the department as well, and there is the professor Christopher Harlang, who’s also very visionary when it comes to this approach.
CS
I think it’s nice to speak about that, because maybe those names aren’t so widely known outside of the context of Copenhagen and Denmark. It’s also interesting to hear about that specific unit having such a wide effect.
Returning to the work of your practice, the inevitable question addresses the progression that we discussed earlier. For instance I know there’s currently a much larger scale project in the office, Thoravej 29. Are you able to continue the thinking of the smaller scale projects in a larger building?
SP
I think Thoravej is going to be a very important project for us. It already is. I think, in terms of a progression between the projects, that it has taken the ideas from the art gallery and simply tried to implement them at a bigger scale. Not just simply because it’s a bigger scale, but also because it’s a good opportunity to face all the kinds of difficulties that you don’t face when you’re working with a small interior project. So we have to work with that and learn from it.
There is a bigger contractor, meaning that everything is more demanding when it comes to legislation, and cost efficiency and so forth. We have been faced with those kind of difficulties in this project, which inevitably drives the architecture in a direction where we constantly have to reevaluate our own initial ideas. Maybe something that you think is a good idea to begin with is eventually super difficult and time consuming to actually implement in a later stage, and doesn’t really make sense. We spend endless hours on these kind of questions. Not just to create the project itself, but also just to document the process of the project, which we are going through right now. Because hopefully we can learn a lot from it.
The practice has also recently been appointed as the curator of the Danish contribution to the Venice Architecture Biennale in 2025. And that also presents a very good opportunity for us to take an even closer look at our approach to architecture and begin to imagine which direction it might develop without the constraints that we currently have to work with. This is a process where we are trying to figure out where do we actually want this approach to go? It’s really the perfect scenario to properly unfold some of our ideas, where we are actually also the ones who can set up the right constraints to be to evaluate our ideas effectively.
I think that this is the direction of the office right now: firstly we are trying to implement our ideas in a larger scale project and simultaneously, we’re also working more theoretically, in a dream scenario where we will look into where we could possibly progress towards in the near future.
Thoravej 29
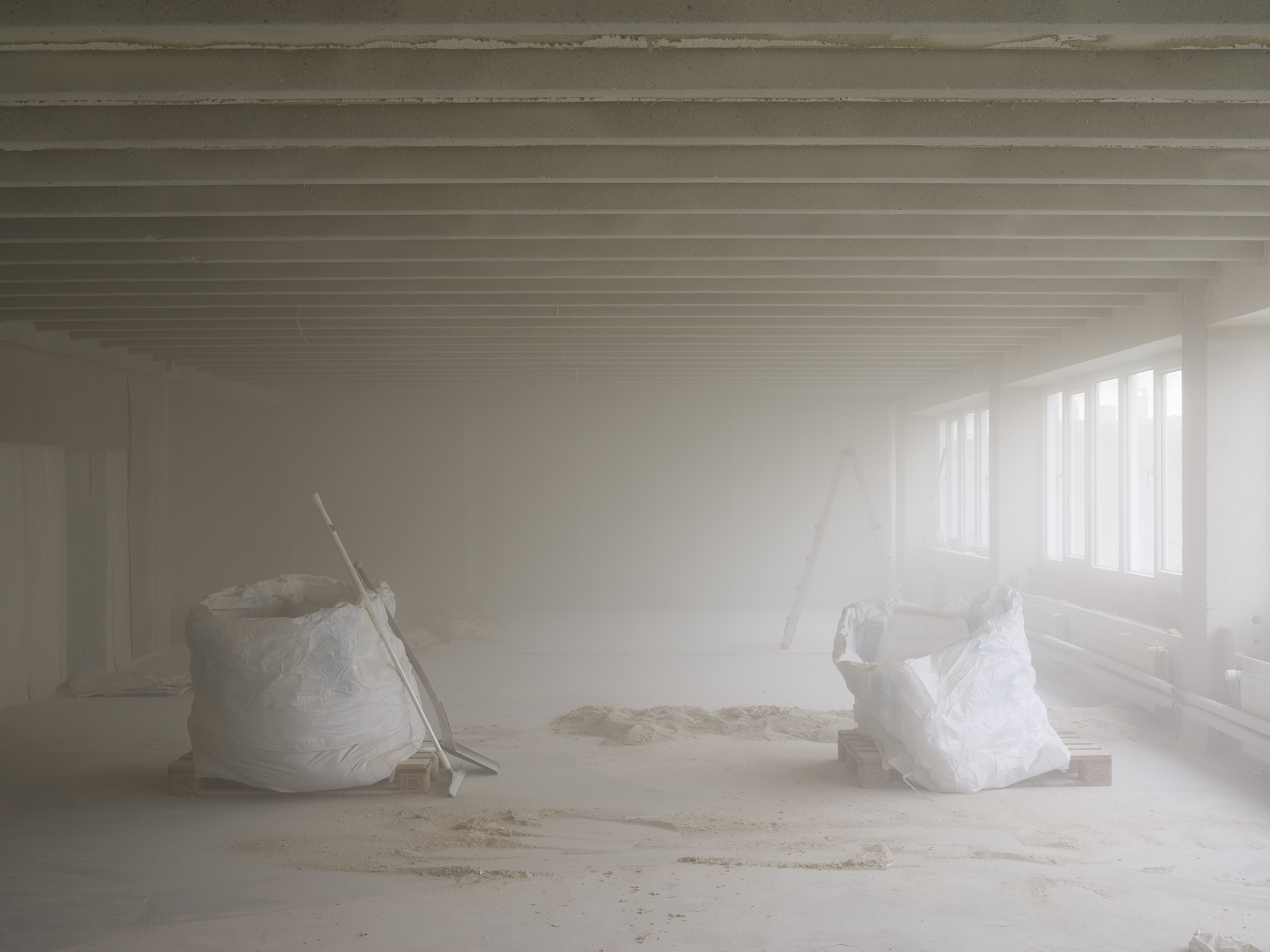
Credit Hampus Berndtson
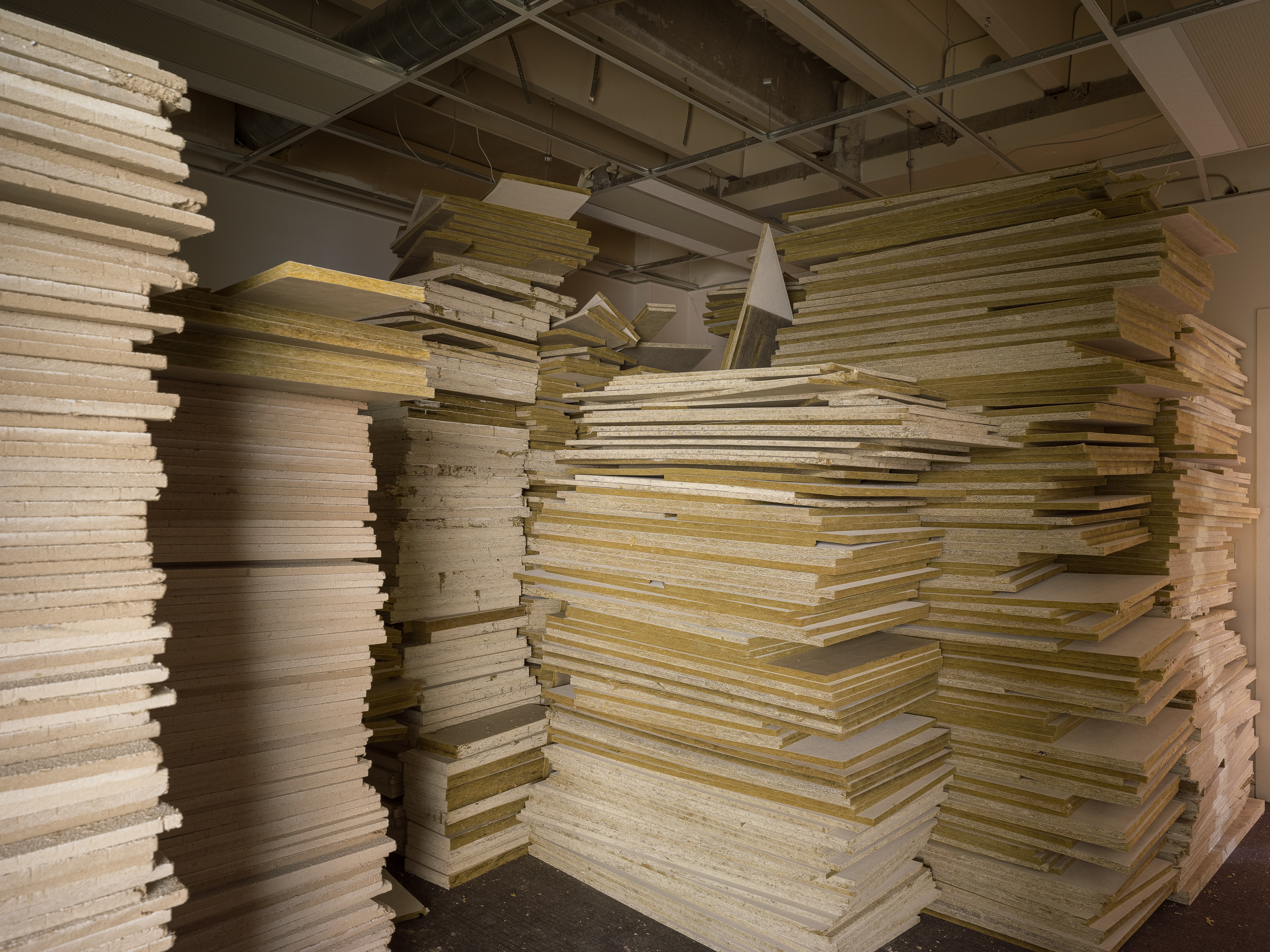
Credit Hampus Berndtson
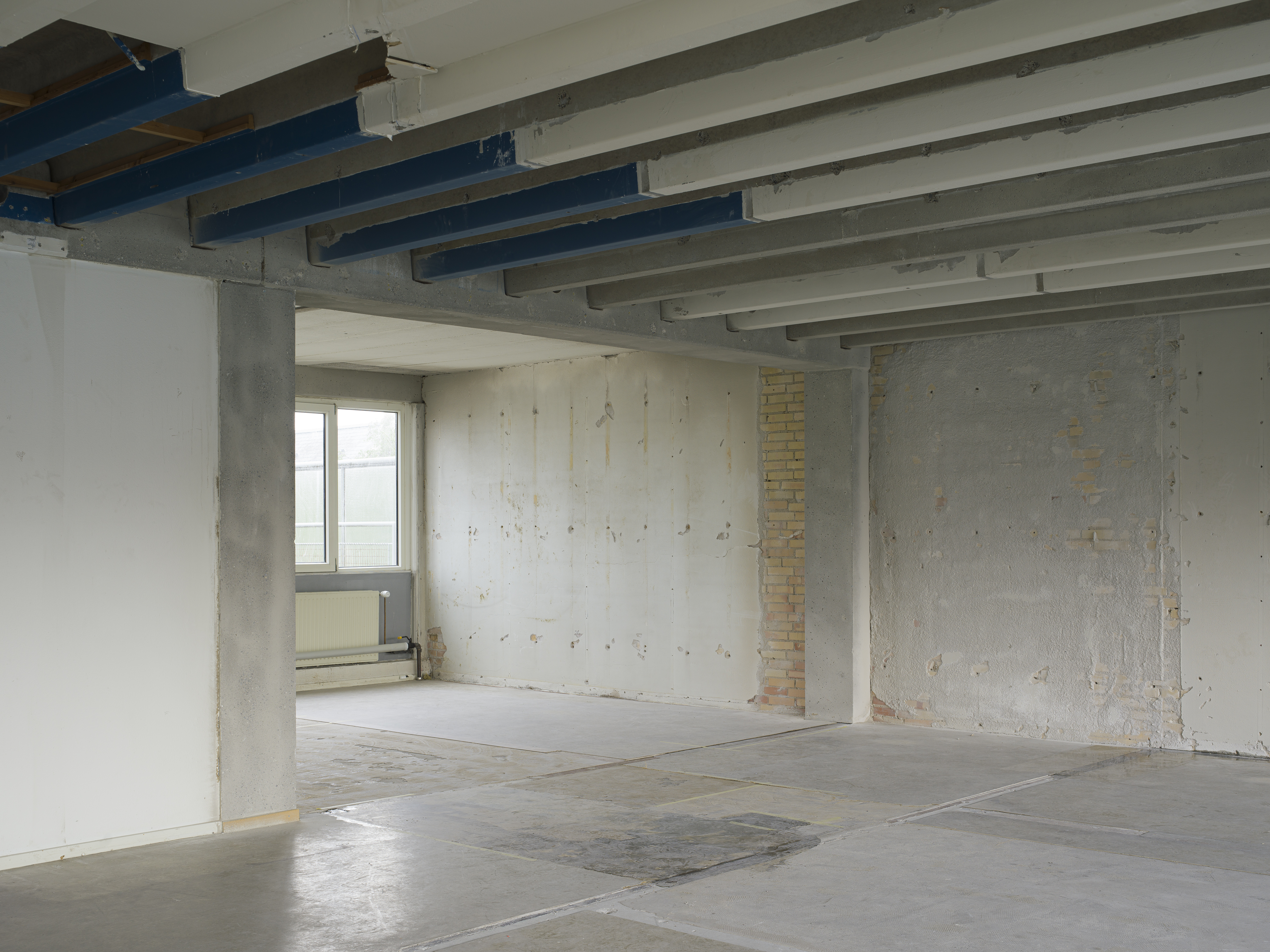
Credit Hampus Berndtson
CS
Could you speak more specifically about one of these ideas, or a specific practical problem that you have encountered during this process?
